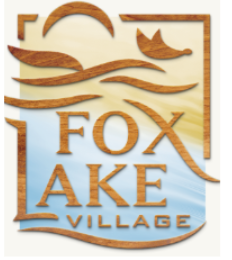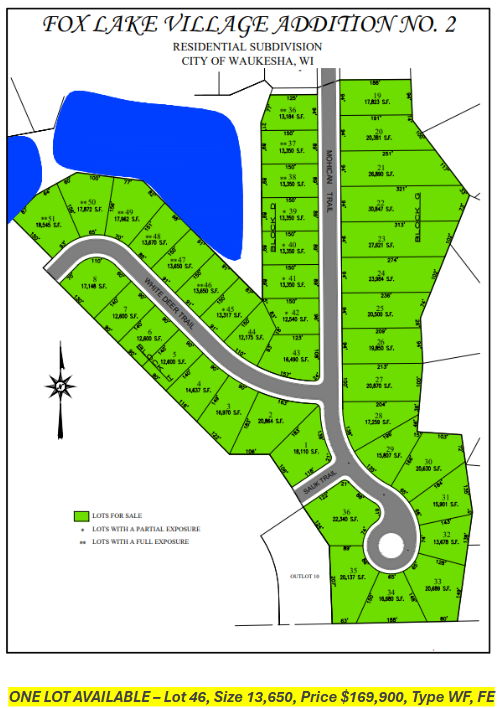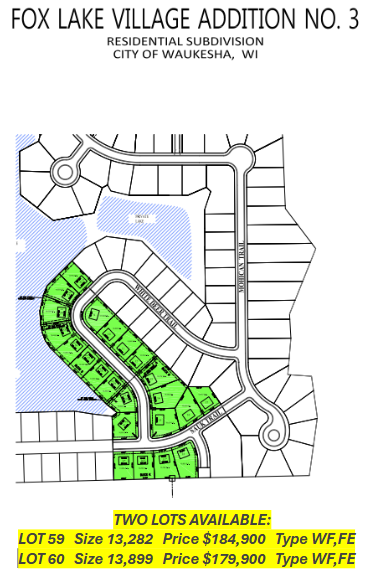Giving Back the Spirit and Freedom of Design
This is a placeholder for the Yext Knolwedge Tags. This message will not appear on the live site, but only within the editor. The Yext Knowledge Tags are successfully installed and will be added to the website.
W185 S8095 Racine Ave
,
This is a placeholder for the Yext Knolwedge Tags. This message will not appear on the live site, but only within the editor. The Yext Knowledge Tags are successfully installed and will be added to the website.
Fox Lake Village
Fox lake village
Free Initial Consultation | Over 45 Years of Experience | Licensed, Bonded and Insured
Free Initial Consultation
Over 45 Years of Experience
Licensed, Bonded, and Insured
This is a placeholder for the Yext Knolwedge Tags. This message will not appear on the live site, but only within the editor. The Yext Knowledge Tags are successfully installed and will be added to the website.
Hours:
This is a placeholder for the Yext Knolwedge Tags. This message will not appear on the live site, but only within the editor. The Yext Knowledge Tags are successfully installed and will be added to the website.
fox lake village



Architectural Requirements
- An exclusive, architecturally-controlled community. All utilities, along with cable television, are underground. Street signs, mailboxes and lampposts are uniform in design.
- All siding must be cedar or cement composite siding such as Hardiplank. No vinyl or aluminum siding will be allowed.
- All roofs will be required to have dimensional asphalt shingles (or a like product as approved by the ACC) weathered wood color, with baked enamel bronze valley flashings.
- All roof pitches shall be subject to ACC review and approval. Accent shed roofs may be allowed at a lower pitch subject to ACC approval.
- Every home in the subdivision shall have a minimum of a two (2) car garage and a maximum of a three (3) car garage.
Building Set Backs
- Front yard set back - 25 feet
- Rear yard set back - 40 feet
- Side yard set back - 10 feet
Water Feature Lots
- Single-story homes: a minimum of 2,300 square feet of living space*
- Two-story homes: a minimum of 2,800 square feet of living space*
- A minimum of 50% of the front of each home, and exterior chimney chases and lower level exposure areas, must consist of brick, stone, cultured brick, cultured stone or Dryvit type products.
- Side entry or courtyard entry style garages are encouraged, however, the ACC shall have the discretion to allow front entry garages based upon aesthetic and practically issues.
- Lake access to water front homesites only.
- No common access available.
Non-water Feature Lots
- Single-story homes: a minimum of 1,900 square feet of living space*
- Two-story homes: a minimum of 2,200 square feet of living space*
- A minimum of 25% of the front of each home must consist of brick, stone, cultured brick, cultured stone or Dryvit. Front entry garages shall be allowed.
*Excludes the garage or finished lower level
VISIT US
,
This is a placeholder for the Yext Knolwedge Tags. This message will not appear on the live site, but only within the editor. The Yext Knowledge Tags are successfully installed and will be added to the website.
This is a placeholder for the Yext Knolwedge Tags. This message will not appear on the live site, but only within the editor. The Yext Knowledge Tags are successfully installed and will be added to the website.
HOURS
This is a placeholder for the Yext Knolwedge Tags. This message will not appear on the live site, but only within the editor. The Yext Knowledge Tags are successfully installed and will be added to the website.
HOURS
This is a placeholder for the Yext Knolwedge Tags. This message will not appear on the live site, but only within the editor. The Yext Knowledge Tags are successfully installed and will be added to the website.
Monday
Tuesday
Wednesday
Thursday
Friday
Saturday
Sunday
This is a placeholder for the Yext Knolwedge Tags. This message will not appear on the live site, but only within the editor. The Yext Knowledge Tags are successfully installed and will be added to the website.
Monday
Tuesday
Wednesday
Thursday
Friday
Saturday
Sunday
This is a placeholder for the Yext Knolwedge Tags. This message will not appear on the live site, but only within the editor. The Yext Knowledge Tags are successfully installed and will be added to the website.
CONTACT US
This is a placeholder for the Yext Knolwedge Tags. This message will not appear on the live site, but only within the editor. The Yext Knowledge Tags are successfully installed and will be added to the website.
This is a placeholder for the Yext Knolwedge Tags. This message will not appear on the live site, but only within the editor. The Yext Knowledge Tags are successfully installed and will be added to the website.
Hi. Do you need any help?
Privacy Policy
| Do Not Share My Information
| Conditions of Use
| Notice and Take Down Policy
| Website Accessibility Policy
© 2025
The content on this website is owned by us and our licensors. Do not copy any content (including images) without our consent.

Share On: